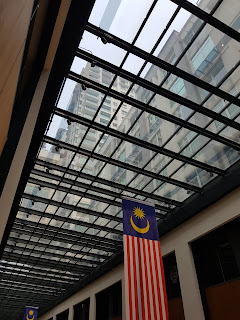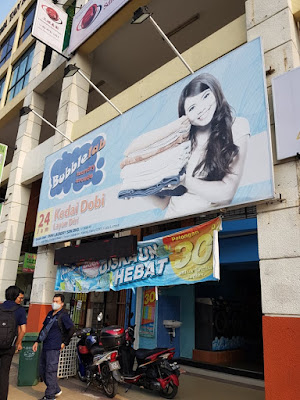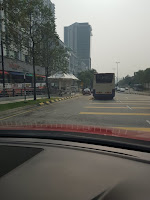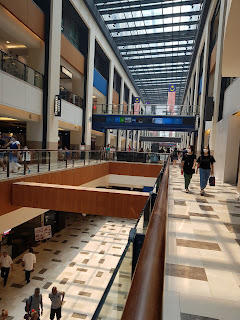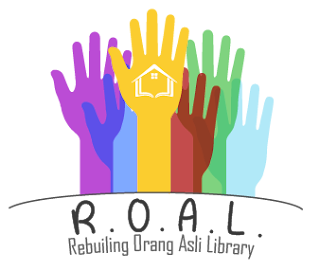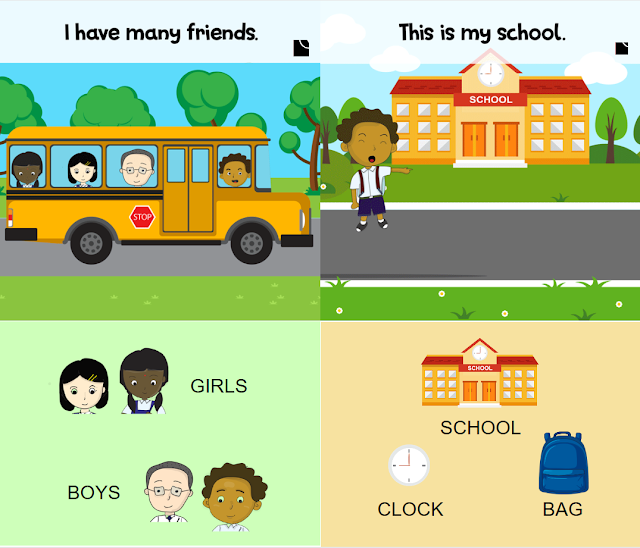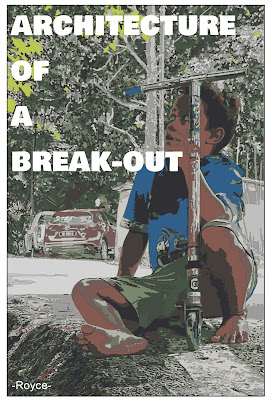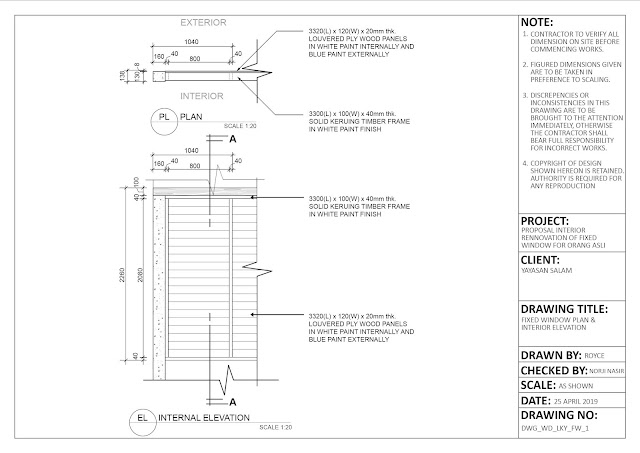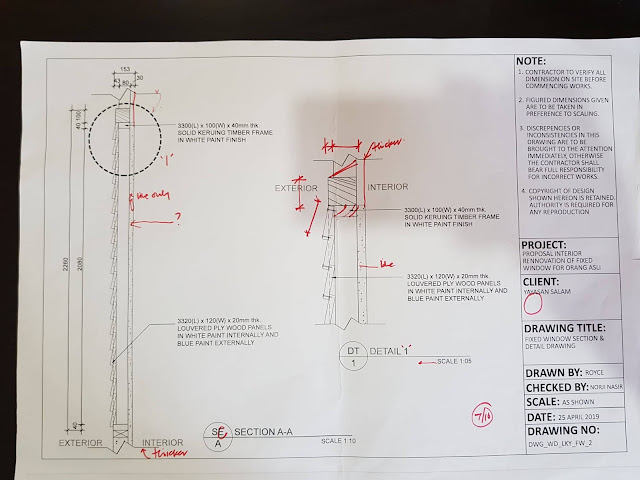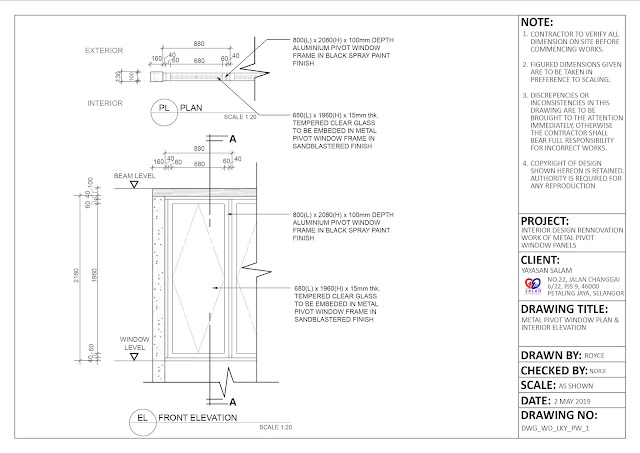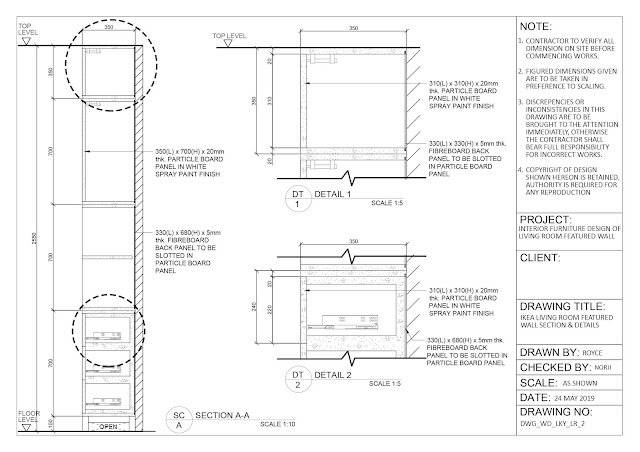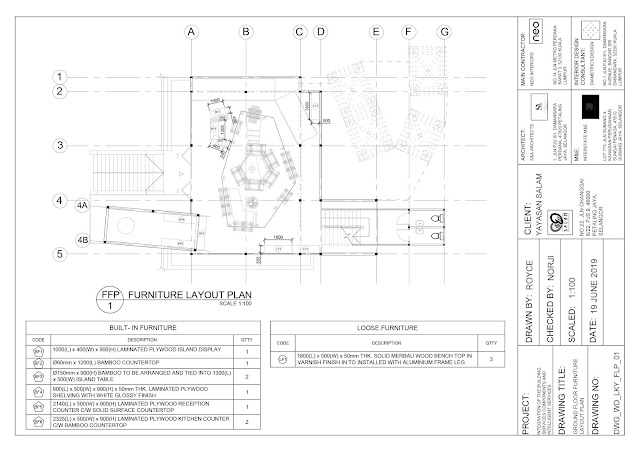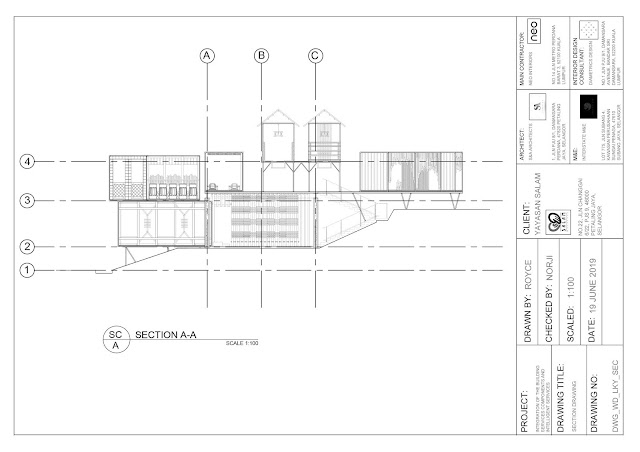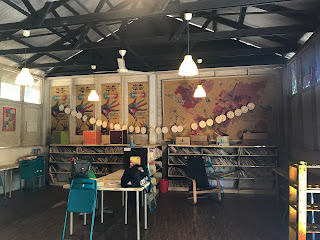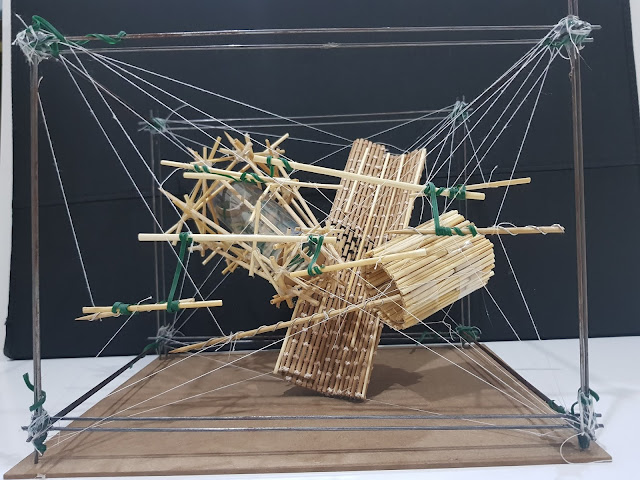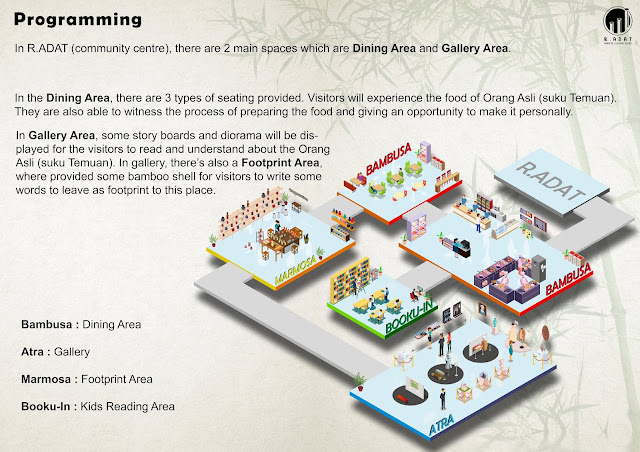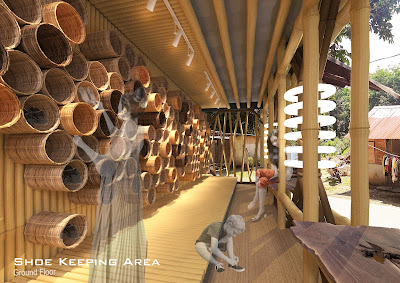The Green Building Index (GBI) is an environmental rating
system for buildings developed by PAM (Pertubuhan Arkitek Malaysia) and ACEM (the Association of Consulting Engineers
Malaysia).
In Assignment 1A, we are required to understand all the 6
key criteria of the GBI assessment tool, then we need to find at least one
example of each criteria building that employs the principles and systems of
the said GBI criteria. The 6 key criteria are Energy Efficiency (EE), Indoor Environmental Quality (EQ), Sustainable Site Planning & Management (SM), Materials & Resources (MR), Water Efficiency (WE), and Innovation (IN). All the examples must be physically visiting and
documenting evidence within the duration of this assignment.
For this assignment, I went to few places, which are Publika,
Arkadia, The Curve, Ikea, and a laundry shop at Kepong.
For this criteria, I chose Publika because of the design of the
interior. The designer used ceiling-height window glass to be the entrance into
the mall. This design allows the sunlight to pass through to make the interior
brighter, thus, it is low in energy consumption. Other than this, it is also
get to connect the interior space to exterior which make shoppers to feel
comfortable as the interior looks spacious.
The designer also
designs the ceiling with glass. This design able to bring in natural light to
the interior space, which is eco-friendly as it is also low in energy
consumption.
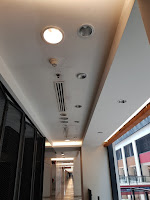 |
During daytime, less lights are switched on, so energy consumption can be adjusted to lowest. |

 |
| Sensors |
In the laundry shop, there is a motion sensor that detect movement.
When the sensor detected any movement in the shop, then the circuit will be activated,
and the fans and lights will be turned on by the system. This allows to save
energy when there is no customer in the shop.
2. Indoor Environmental Quality (EQ)
There is a designated smoking area in Arkadia. The Smoking Area is isolated at the middle which locate a
distance away from all entries, outdoor air intakes and operable windows. It can ensure the indoor air quality under control.
This office is located at publika. Carpet flooring design can reduce the noise as fabric and
soft materials does absorb sound wave. Thus, the space can achieve quiet environment which enable the workers to stay focus.
3. Sustainable Site Planning & Management (SM)
The Curve Shopping Mall provides Green Vehicle Parking. There are few green vehicle parking lots for electric cars, and they are kiosk for charging their cars as well. Furthermore, the kiosk are just right beside the entrance, so green vehicles do not have to waste time and petrol to look for parking.
In Publika, there’s one bus stop located within 500m of the building.
4. Materials & Resources (MR)
In Publika, the designers used reused materials like steel for constructing bridge and roof structure.
5. Water Efficiency (WE)
In Ikea @Damansara toilet, designers installed Sensor Urinal. This fitting able to reduce in potable water consumption as it will release sufficient water to flush away the urine in the urinal.
6. Innovation (IN)
This technology is applied at the Al Mousawi Office Tower in Kuwait. This technology allows to cut off labour-cleaning which is very costly and dangerous and time consuming.
Powerpoint slide: https://drive.google.com/open?id=1TQXhj_uGUBdwwhHss9TPKmP4gy-OjyEY


