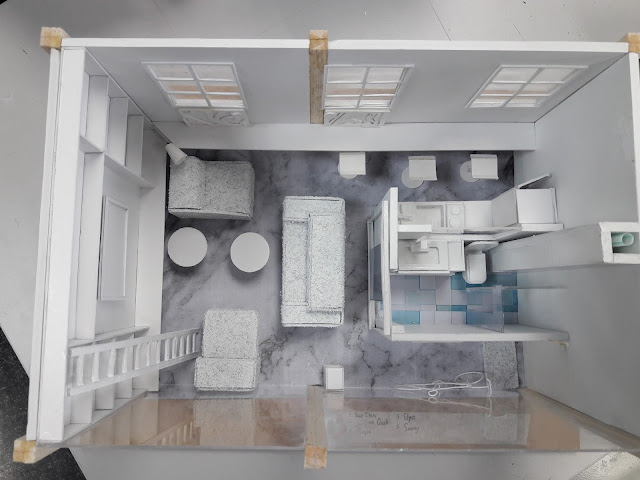Project 1
CONSTRUCTION
NAME : Leow Kim Yee
LECTURER : Ms. Sharon
ARCH MAKING
For this group assignment, we were required to construct an arch by using plasticine. My group members were Amy and Yongzhern. We were given one week to prepare the arch making. We discussed and designed the arch together. We bought 8 packs of plasticine from Cactus Craft Shop at DK Senza. The time given to make the arch is one and half hour on that day.
Design
 |
| Reference |
We originally wanted to build an arch that look like this but the material that we use is difficult to handle so we change to simple arch design.
Process
First, we cut the plasticine out into blocks with same size and made a key stone. Then we lay the blocks to one another to form an arch. And lastly put the keystone on it. We then left it on table to let it dry.
Changes
lWe noticed that our arch is not stable as it will collapse at any time so we added few blocks around both the leg so that the surface area become bigger and more stable as it stands.
lSecond change that we did was make another layer of arch because we noticed it still unstable as the material is really soft and unsuitable to use for this project.
lAlso we randomly added some strips on top to decorate it
Observation
The arch passed through seismic and wind load and tested the strength of the arch by putting on loads.
After the load test, the arch flatten.
Improvements
1. Wait for the clay block to be completely dried out before putting it altogether because we did not let it dried out completely and it sank easily
2. Measure and cut the clay block precisely because it will not be stable without measurement
3. Add more layers of arch to make it more stable and more strength so it can support more load without collapsing.



















































